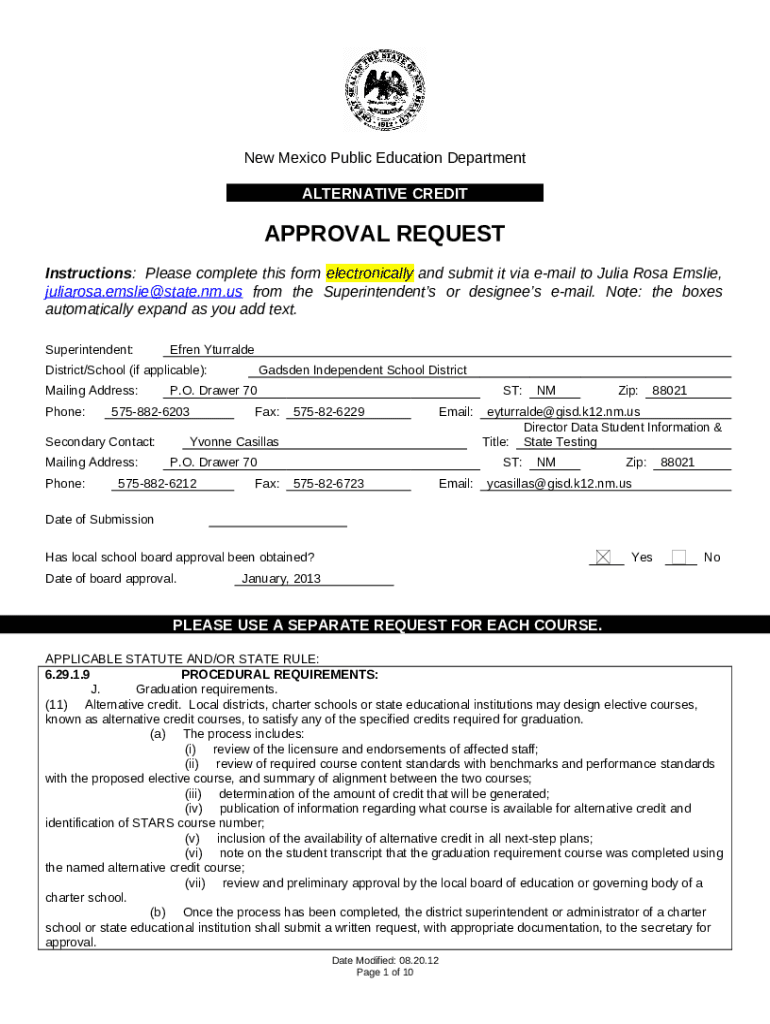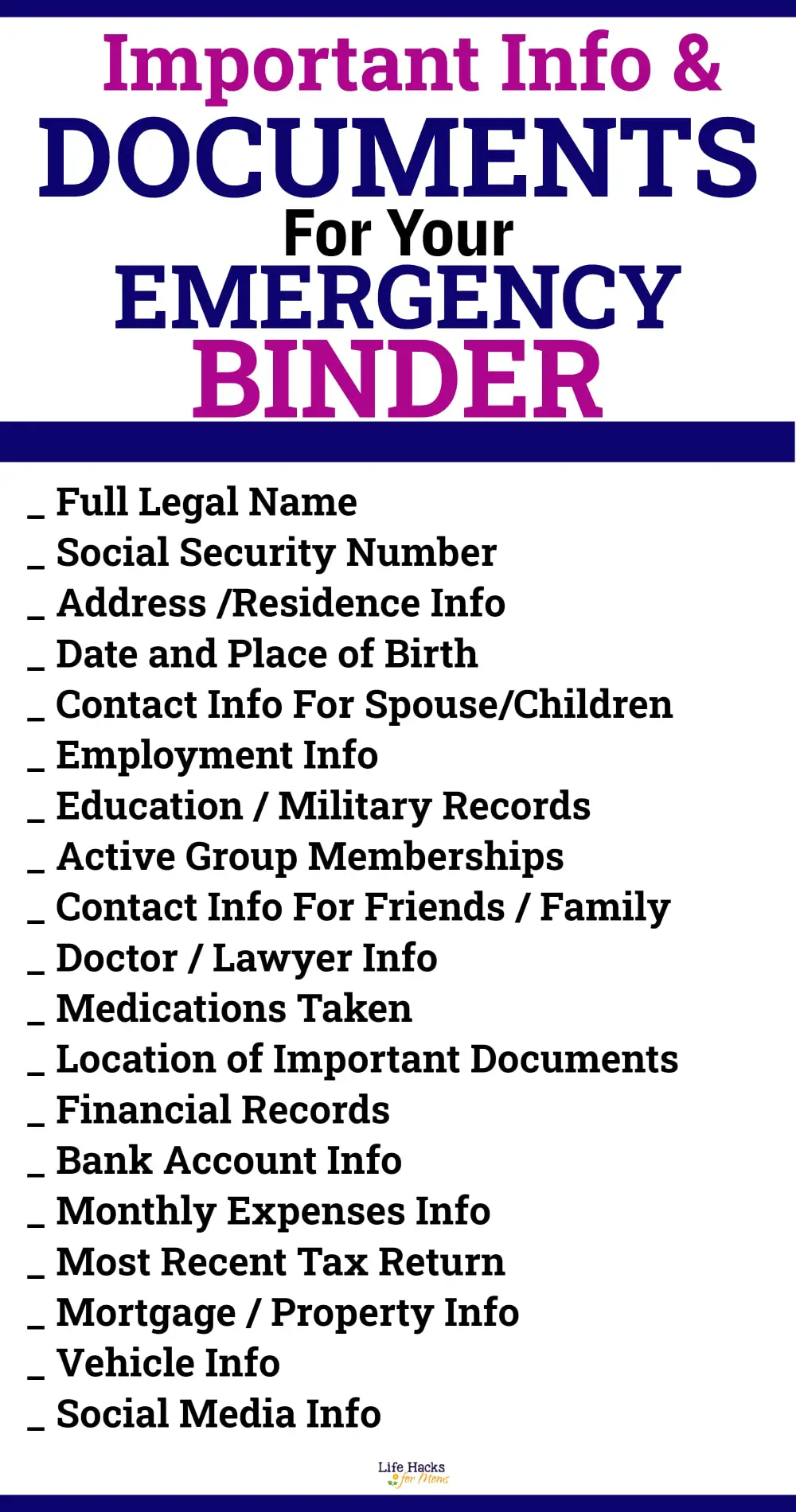Essential Paperwork Checklist for Your Permit Application

Embarking on a project that requires a permit can be daunting, with the myriad of documents, paperwork, and hoops through which to jump. Whether you're a homeowner wanting to build an addition or a contractor dealing with large-scale developments, understanding the essential paperwork for your permit application is crucial. This checklist serves as a comprehensive guide to help you navigate the permit process with ease and ensure all your ducks are in a row.
1. Application Form

- Start with the basic application form, which is often the first piece of paperwork required by the municipality or county’s permit office. Ensure that all information is accurately filled out, including:
- Project Details: Describe the scope of work, the type of permit you’re applying for, and the location of the project.
- Property Information: Address, parcel number, zoning designation, and any relevant historical or environmental considerations.
- Owner and Contractor Information: Names, contact details, and licenses where applicable.
2. Property Survey

A current property survey or a certificate of location is essential to prove ownership, confirm property boundaries, and highlight any potential easements or encroachments. This can impact where and what you can build on your land.
- Note if your project is near or on property lines, setbacks or specific regulations must be taken into account.
🔍 Note: Make sure the survey is recent and includes all necessary information about property boundaries and setbacks.
3. Detailed Project Plans

Detailed plans are the blueprint of your project, literally. They include:
- Site Plan: Shows the project in the context of its surroundings, indicating access, drainage, and utilities.
- Architectural Drawings: Floor plans, elevations, and cross-sections that outline the structural design.
- Engineering Drawings: For projects requiring civil engineering calculations or structural details, these are critical.
- Electrical, Plumbing, and Mechanical Plans: Where applicable, provide information on systems that will be installed or modified.
4. Environmental Impact Statement

Some projects necessitate an environmental review to assess any impact on the natural surroundings. This might include:
- Impact on local flora and fauna
- Potential changes to water flow or quality
- Compliance with local and state environmental regulations
🌿 Note: If your project falls into a sensitive environmental area, additional studies or permits may be required.
5. Zoning Compliance

| Document | Description |
|---|---|
| Zoning Letter | A confirmation from your local planning department that your project complies with the zoning by-laws. This can be a letter or an approved zoning application. |
| Variance | If your project does not comply with zoning regulations, you’ll need a variance, which is a special permission to deviate from these rules. |

6. Proof of Ownership

To prove you’re the rightful owner, provide:
- Deed of property
- Title insurance policy
- Recent tax bill
These documents are critical, especially in cases where multiple parties may have ownership claims.
7. Homeowner’s Association (HOA) Approval

If your property is subject to HOA regulations, you’ll need:
- HOA Design Approval: Compliance with aesthetic and architectural guidelines set by the HOA.
- Proof of Notification: Sometimes HOA members need to be informed or provide written consent.
8. Building Codes Compliance

Your project must adhere to the local, state, and often federal building codes. Ensure your plans and specifications meet:
- Fire safety standards
- Accessibility requirements
- Energy efficiency and sustainability codes
9. Contractor’s License and Insurance

If you’re hiring a contractor, they need to provide:
- Proof of licensing and bonding
- Insurance certificates to cover workers’ compensation and liability
10. Additional Approvals and Permits

Some projects require additional specific permits:
- Tree removal permit
- Driveway permit
- Sewer connection or septic system permit
- Fire department approval
In wrapping up this extensive guide to essential paperwork for your permit application, remember that thorough preparation will streamline your project from conception to completion. Each piece of documentation plays a vital role in ensuring your project adheres to the necessary regulations, avoiding delays or potential legal issues. By following this checklist, you'll have a comprehensive understanding of what's required to move forward with confidence. Now, you're equipped to tackle the bureaucracy, keep your project on track, and make your vision a reality.
Can I start construction before getting the permit?

+
No, starting construction without a permit is illegal and can lead to fines, project delays, and even forced demolition of unpermitted work.
What if my project requires a variance from local zoning regulations?

+
You’ll need to apply for a variance, which involves a hearing before a zoning board. Prepare a strong case demonstrating why your project needs a deviation from the existing rules.
How long does it typically take to get a permit?

+
The duration can vary widely based on the project’s complexity, the efficiency of the local permit office, and whether additional approvals or inspections are needed. Simple projects might take a few weeks, while more complex ones could take months.



